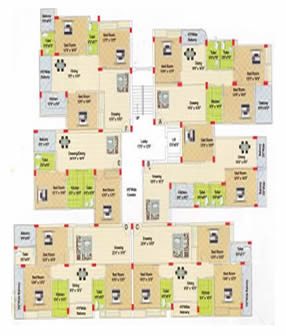High-class living with modern amenities in the heart of Chas, Bokaro

Triveni Grand is designed to offer all the amenities for high-class living. The master plan is created by GRIDS CONSULTANTS, Ranchi. It is centrally located in the heart of Chas (Solagidih), Bokaro Steel City, Jharkhand.


